On last week’s podcast on Art Works, Caron Atlas discussed her work organizing programming for Hurricane Sandy evacuees at the Armory shelter in Brooklyn.
Working with New York City council member Brad Lander, Caron and volunteers created an autonomous space called the Wellness Center, which became the living room of the shelter. There, residents could refresh themselves through religious services, meditation, massages and, most particularly, cultural programming. The residents could listen to music or paint, listen to stories, or tell their own. The range of activities was astounding, as were the participating artists. Caron commented,
Artists from around the city were so generous. They were just like wanting so badly to get involved and to use their skills and talents as they got involved. So we had everything from, classical music quartets and a group from Carnegie Hall who came because Carnegie Hall was closed. We had people from the Philharmonic. We had people from Broadway. And we had jazz quartets and storytellers and Big Apple Circus and we had the New York Writers Collaborative. And I think what I learned also was what kind of artists made sense in that setting, because it isn’t every art. I mean, some artists could just come and play beautiful music and that was wonderful. And I think people so appreciated, you know — you’d be listening and there would be the cello playing and it would be gorgeous. And we’d have people from the emergency workers say, “You know, I couldn’t come over, but we just heard it and it was so comforting.” So we’d have that, but then we had people really early on who did participatory workshops or music circles or writing where people could start to make sense of what happened to them. We kind of thought of ourselves as the living room of the shelter because it was the one place with chairs. I mean one thing we found out is that the arts community is really resourceful.
Please listen to the amazing, complete podcast.
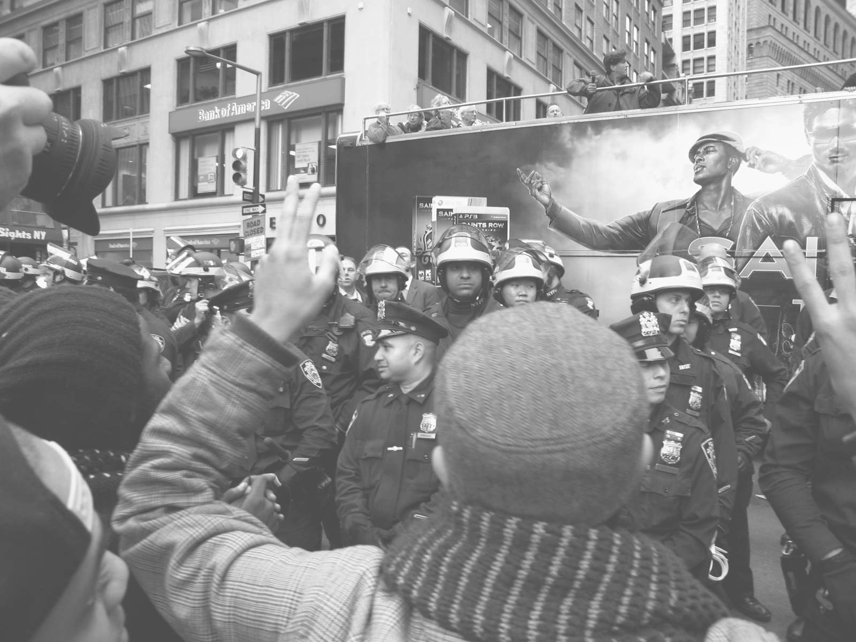
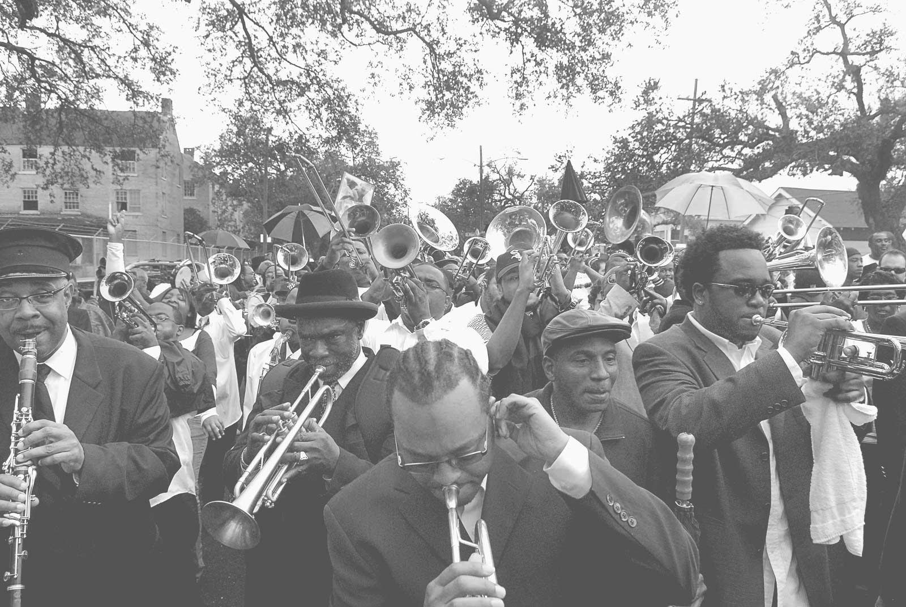
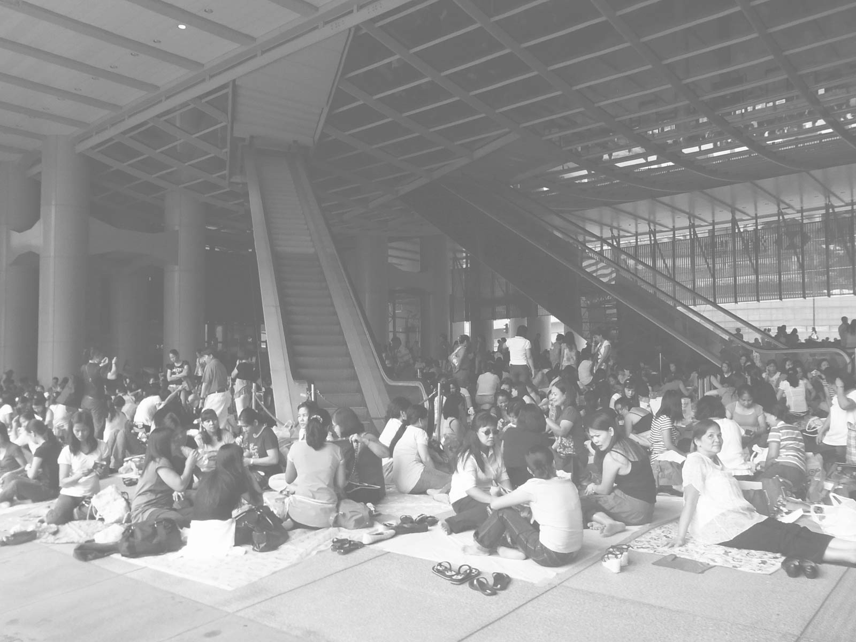
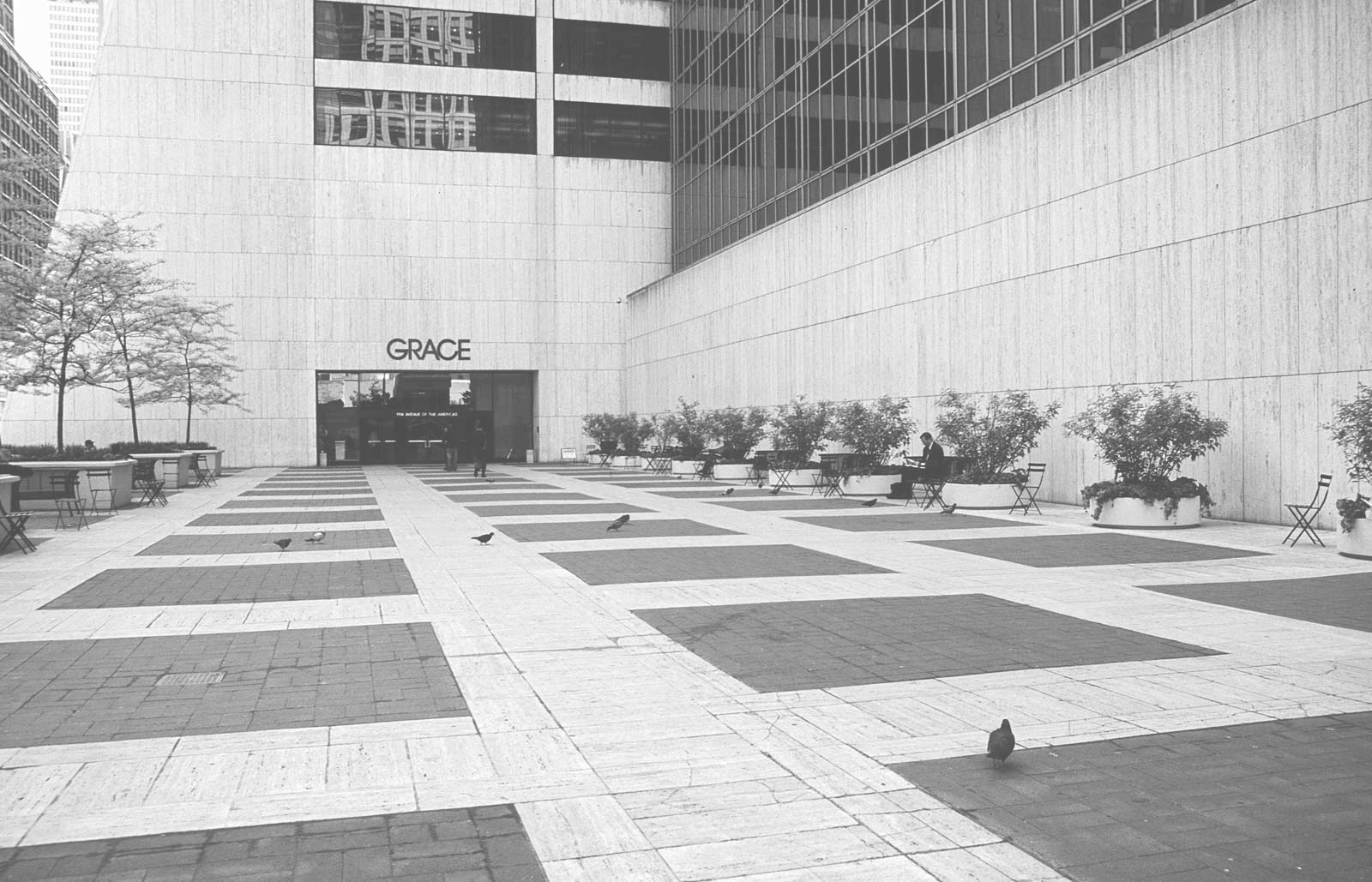
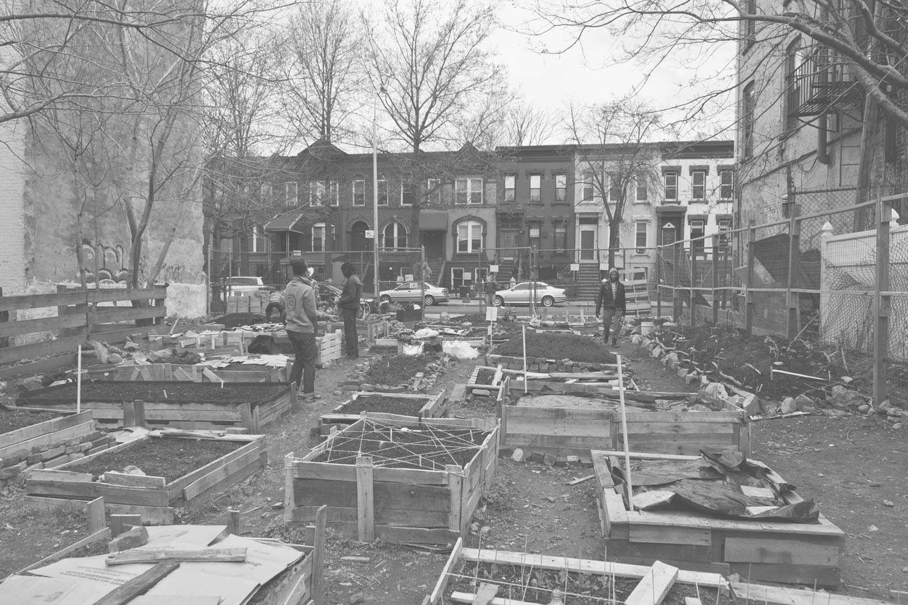
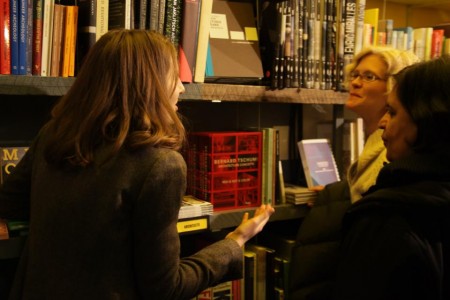
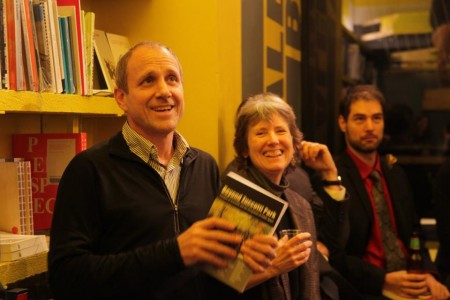
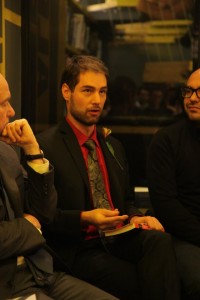

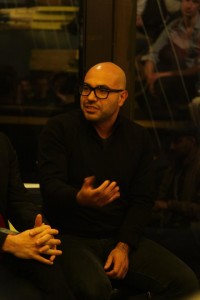
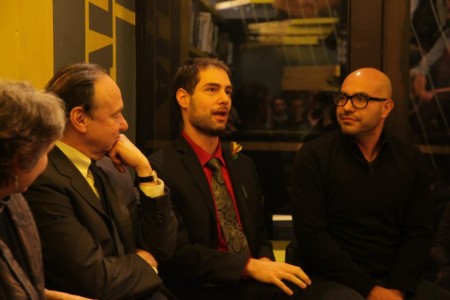
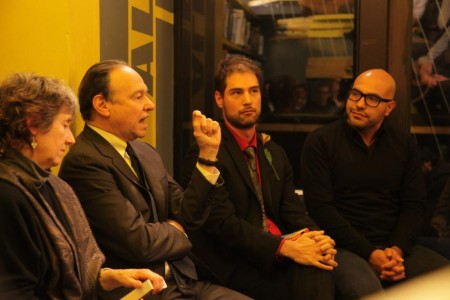
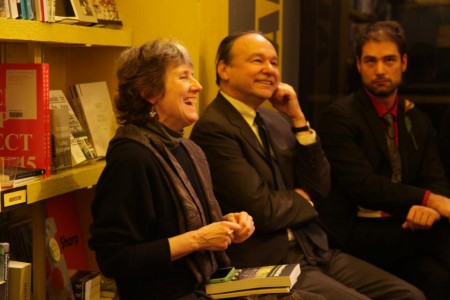
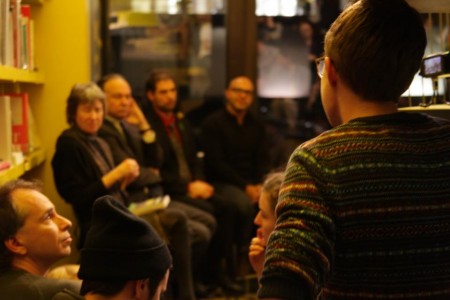
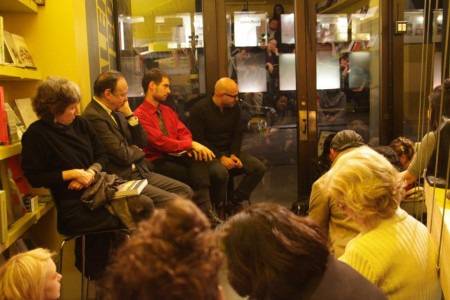
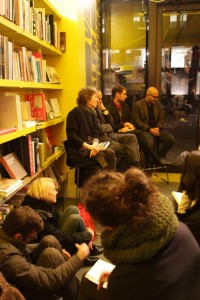
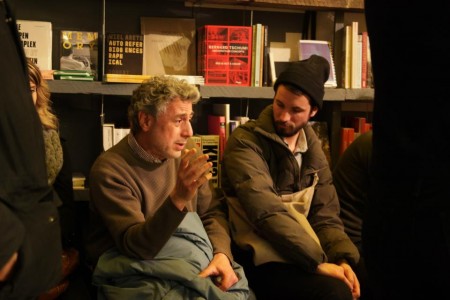
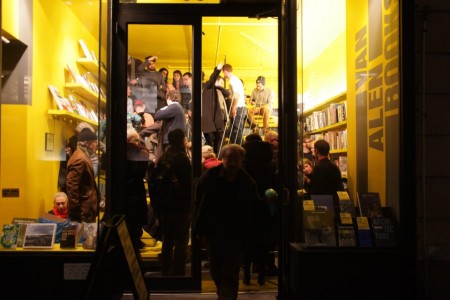
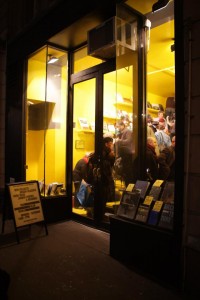
Follow Us!